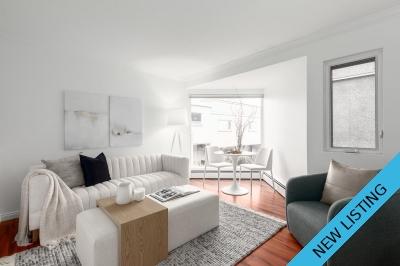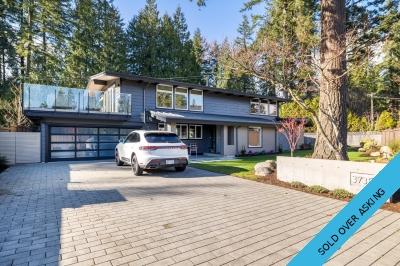
vup•pie [vuhp-ee] - noun
A friendly career focused Vancouver-dweller who engages in an active lifestyle
You will be hard pressed to find a more educated, experienced, professional, personable, and hard working realtor in Vancouver…
LEARN MORE

You will be hard pressed to find a more educated, experienced, professional, personable, and hard working realtor in Vancouver…
Let me show you the best properties on the market.
I have the Real Estate expertise to sell your home quickly and seamlessly.
Contact me today to discuss how our team can help you with your Real Estate needs.


“I'm so impressed I have no issue having Pete represent our company when we have employees considering a move to Vancouver.”
- GJ Stoner"We felt as though we were his only clients"
- Lindsay & Scott Petrie"I found him to be an outstanding realtor that works tirelessly"
- Raymond Zhang"Without a second thought I would recommend Pete"
- Lenkyn Ostapovich"PETE SHPAK IS THE BEST!!"
- Cory Sterling"Pete is more than just any old realtor"
- Dave & Meagan MahDuis aute irure dolor in reprehenderit in voluptate velit esse cillum dolore eu fugiat nulla pariatur. Excepteur sint occaecat cupidatat non proident, sunt in culpa qui officia deserunt mollit anim id est laborum.

Try the Vuppie Search Tool. It let's you search just like a Vancouver Realtor. You can create automated property searches, change search criteria & organize favourites and get MLS® listings before the public with extra information, price reductions & sales data emailed daily.

Click here to receive a free market evaluation and learn exactly what your home is worth in Vancouver’s market. Setting the right price is a key factor in getting your property sold quickly and maximizing the potential of your investment.
You will be hard pressed to find a more educated, experienced, professional, personable, and hard working realtor in Vancouver.
As an honours graduate of UBC commerce in 2004 with a double major in Marketing and Urban Land Economics, Pete started out his real estate career spending 5 years selling unique and recreational properties throughout BC. He gathered a vast skill set as transactions ranged from downtown condominiums to multi-million dollar islands, large ranch parcels and high-end estates.
Licensed as a Managing Broker (BC’s highest real estate designation) and working as a full time Realtor Pete focuses all of his time on his clients. With an innovative approach in listing and selling homes and a superior understanding of negotiation, law, finance, technology and customer service Pete is sure to exceed all of your expectations.


Pete Shpak
BCom, Associate BrokerVuppie Real Estate Team
Oakwyn Realty
1286 Homer St #400 Vancouver,
BC V6B 2Y5
Phone: 604-220-7490
Pete@Vuppie.Com
Copyright © 2023 Vuppie.com. All rights reserved.

Quick Links